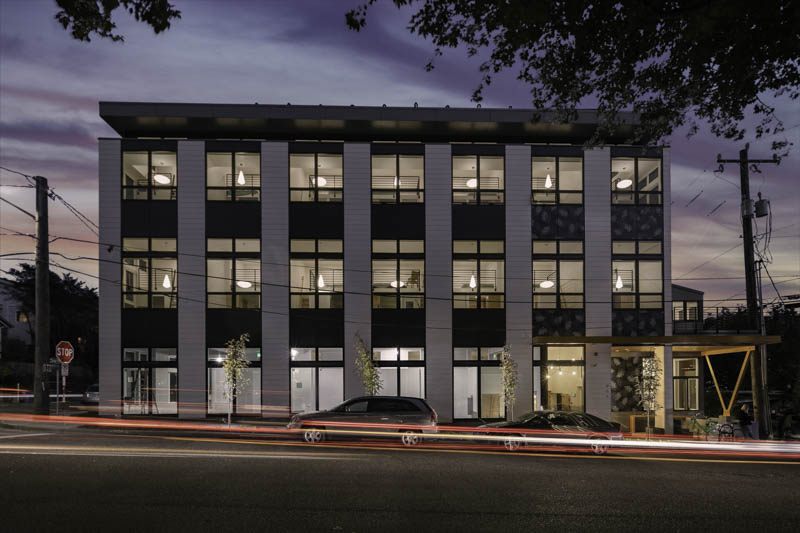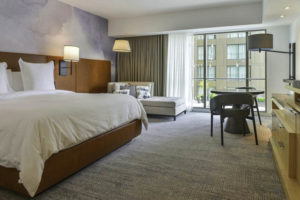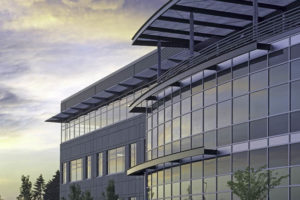With an estimated 11,751 people living on the streets or in shelters in 2020, homelessness continues to be a major problem in one of America’s fastest-growing major cities. Government and nonprofit organizations alike have been working to find long-term solutions for this crisis. One proposed solution: create more permanent supportive housing options.
This list presents some of the best affordable housing architects in Seattle, Washington, architects who have risen to the challenge of addressing this deep social problem. On this list, you will find many Leadership in Energy and Environmental Design Accredited Professional (LEED AP) and LEED for Building Design and Construction (LEED BD+C) certified members. You will also find fellows of the American Institute of Architects (AIA/FAIA) and the National Council of Architectural Registration Boards (NCARB). You’ll also find those who have lent their services to structures that have been recognized by the National Association for Industrial and Office Parks (NAIOP) for their contribution to helping this cause.
Weber Thompson Architects
225 Terry Ave. N Ste 200, Seattle, WA 98109
Weber Thompson Architects is an 81-strong team that has been challenging conventions and delivering creative solutions since 1988. Succeeding the late Founding Principal Scott Thompson, AIA, NCARB, LEED AP BD+C, today are AIA and LEED AP Senior Principals Amanda Keating, Blaine Weber, Elizabeth Holland, Jeff Reibman, and Kristen Scott.
The winner of the 2019 Gold Nugget Merit Award for Best Affordable Housing Community 60 dwelling units/acre or more and the 2018 NAIOP Night of the Stars Affordable Housing Development of the Year is Arbora Court. University Christian Church and Bellwether Housing teamed up to develop the 138,949-square-foot structure with families in mind. Weber Thompson Architects designed 40% of the units to have two or three bedrooms to accommodate formerly homeless families. A central courtyard elevated off the street level and surrounded by family units serves as a private play court, built around a significant tree preserved on-site. The building complies with Evergreen Sustainable Development Standards (ESDS), doing away with the likes of trash chutes—deemed impractical—saving $40,000 in the process.
SAGE Architectural Alliance
2006 East Miller Street, Seattle, WA 98112
Valerie Thiel, AIA, LEED AP, and Certified Passive House Consultant, founded SAGE in 2010. With MAs in both architecture and structural engineering from the Massachusetts Institute of Technology (MIT), Thiel has over 30 years of experience—20 in senior and special needs housing. Leading SAGE’s sustainable designs alongside her is CFO and CTO Larry Sinnott, AIA, LEED AP.
SAGE Architectural Alliance designed the Arcadia House Homeless Youth Center in Auburn to serve young people in need, from birth to age 24. Developed by the YMCA and operated by Nexus Youth and Families, it houses a day shelter that converts to a 12-bed overnight emergency shelter. Five three-bedroom apartments give occupants their own bed and bath, sharing a common kitchen and living space with two other youth. Mental health counseling, drug and alcohol treatment, and licensed childcare are also available on-site. Administration offices are also situated on the property. Committed and caring staff help set at-risk youth on a path to self-sufficiency. The project was designed to meet the ESDS, with 50% native plants incorporated into the landscape and low-flow irrigation. It also makes use of water-conserving plumbing fixtures, ENERGY STAR appliances, and LED lights.
Neiman Taber Architects
1435 34th Ave. Seattle, WA 98122
Originally founded by David Neiman in 2000 focusing on single-family homes, Neiman Taber Architects now also creates connected interior-exterior spaces in their affordable multi-family projects. Neiman’s good friend David Taber joined the team in 2012, after many years designing custom homes across New York. They work with a team committed to designing livable spaces built for Seattle’s unique landscape, focused on livability, affordability, community, and access to housing for all.
The firm’s second project as both architect and developer was The Roost on Hiawatha Place S. This efficient design offers the local arts community rents that are significantly lower than other new developments. With many units designed in a loft-style, the 14,477-square-foot structure provides a lot of extra work or living space. Common kitchen and dining spaces, a TV lounge, and a laundry area also foster a sense of community among its residents. It also houses the nonprofit arts organization Amplifier in its commercial space. The project has a 5-star Built Green certification, at just about a third of the conventional apartment energy usage. A rooftop solar array also provides 85-90% of the property’s domestic hot water.
Mithun
Pier 56, 1201 Alaskan Way #200, Seattle, WA 98101
In the legacy of Founder Omer Mithun, who opened discussion for every idea when he started the firm in 1949, Mithun’s 180-strong team functions as “one office, three doors.” The firm works out of three sites in Seattle, San Francisco, and Los Angeles. Leading the collaboration today is President David Goldberg, FAIA, LEED AP BD+C, who has worked on a wide range of corporate, commercial, and educational projects.
On the site of the former Liberty Bank, the first bank west of the Mississippi River dedicated to serving the African American community, Liberty Bank Building honors a rich history and culture. Mithun designed the 101,646-square-foot structure incorporating elements from the original bank. Bright colors and patterns inspired by Afrocentric culture, as well as work by local artists, graces the walls. The HomeFree demonstration project promotes a healthy lifestyle for its tenants through amenities like bike storage and container gardens. It also features a lot of shared community spaces, from its entry courtyard and workshop spaces to its rooftop terrace play area. The project won the 2020 AIA Washington Council Civic Design Citation Award and the 2019 NAIOP Washington Chapter Night of the Stars Award for Affordable Housing Development of the Year.
Environmental Works Community Design Center
402 15th Ave. East, Seattle, WA 98112
Environmental Works (EW), a nonprofit Community Design Center founded in 1970, engages with Washington communities to create the spaces they need to succeed. EW’s team provides planning, architecture, landscape architecture, and design services to nonprofits and public agencies. EW prioritizes a collaborative design process that engages the community in critical planning and design decisions about their project’s layout, materials, and appearance. The spaces EW designs reflect its commitment to sustainability, equity, inclusion, and optimizing resources for clients. The firm was honored with the Lewis Mumford Award by Architects, Designers, and Planners for Social Responsibility in 2015 and an Award of Merit from the Washington State Chapter of the American Society of Landscape Architects for its work on the Edmonds Waterfront Redevelopment in 2021.
EW designed the 101,000-square-foot Patricia K. and Jackson Heights buildings, completed in 2020, for the Community House Mental Health Agency. The buildings bring much-needed affordable housing and retail to 23rd and Jackson at the heart of Seattle’s Central District. Patricia K. includes 53 permanent supportive housing units for individuals with chronic mental illness who are exiting homelessness; offices for administration, case management, and supportive services; and a day center providing meals and supportive services to non-residents. The adjacent Jackson Heights adds 74 units of affordable workforce housing — in studio, one- and two-bedroom layouts — and ground-floor retail to the neighborhood. Half the units are reserved for people with longstanding ties to the Central District, in response to the displacement caused by decades of gentrification. Jackson Heights showcases murals and stainless steel art installations by local artist Kemba Opio that celebrate the neighborhood’s Black heritage, and hopes for its future.
Encore Architects
1402 Third Ave. Suite 1000 Seattle, WA 98101
Inspired by Frank Lloyd Wright’s “Falling Water,” Founding Principal Vince Ferrese, AIA, LEED AP BD+C, dreamt of being an architect from age 10. The Pennsylvania State University Architecture grad established Encore Architects in 2012. Cornell University bachelor’s degree in Architecture (BDA)-holder Chris Nagamine, AIA, LEED AP BD+C, joined the team a year later and now serves as managing principal. Leading alongside them are nine other AIA and LEED AP principal architects: Andrew Hoyer, Blair Stone, Bruce Kinnan, Chris Lamb, Christine Hatcher, Derrick Overbay, Rocky Flores, and Thomas Hemba.
Located in the “in-between” neighborhood of the Interbay, the Axle establishes itself as the new center of the surrounding neighborhood “spokes.” Encore Architects designed the 150,000-square-foot, 226-unit structure in a “Z”-shape to blend well with the lower skyline around it. This created two triangular courtyards and more façades to see views of the nearby waters through. The LEED Gold project features muted tones that frame the art wall along 15th Avenue West. That combination breathes life into the busy traffic. It was nominated for Multi-Family Residential Urban Development of the Year: more than 100 Units at the 2019 NAIOP Night of the Stars. Zella, another affordable housing project by Encore, was also nominated for this category.
Baylis Architects
10801 Main St. Suite 110, Bellevue, WA 98004
For over four decades, Baylis has designed spaces that fit well with their local, natural, cultural, and aesthetic landscapes. Fresno State University Architecture grad Principal Brian Brand, AIA, has been with the team since its inception. Washington State University BDA-holder Principal Kevin Cleary, AIA, joined the leadership in practicing architecture as a functional art form in 2005. 2018-2019 AIA Seattle President Meredith Everest also joined the team in 2005, rising to the ranks of president and managing partner in 2017. The team continues to build affordable housing projects across the Pacific Northwest.
“A village evolving over time,” Prescott Wallingford Apartments matches the eclectic spirit of its neighborhood. Nestling in well with the existing community, the four-story building caters to the pedestrian and transit-oriented urban life, complete with street-level commercial space. Baylis Architects designed the LEED Silver and BUILD SMART project, making use of ENERGY STAR appliances across the colorful yet homey structure.
ARC Architects
119 S Main St. Ste 200, Seattle, WA 98104
Truly an “Architecture Resource Collaborative,” ARC Architects has been impacting communities across the Pacific Northwest since 1976. The current leadership team are architects Jeff Wandasiewicz, Emily Wheeler, Paul Ross Curtis, and Dan Podoll. Creating and renovating affordable housing is important to this firm, and their mission to serve local communities through quality design. Their work has supported many local non-profits and public agencies, including most recently Everett Housing Authority and King County Housing Authority. ARC Architects strive to find the opportunities and strengths of each site and building design, and to serve each unique community and client.
ARC designed South McClellan Apartments in Rainier Valley to meet the owner’s sustainable design goals (ESDS) and to add quality design at this corner site . The 31-unit structure is just a few blocks from Mount Baker station and serves as a gateway between the residential community and the Mount Baker community hub. Made from modern materials in a refreshing minimalist color palette, the building houses Mt. Baker Housing Association new offices on the ground level, community space at the upper level garden, and interesting projecting bays in its center. Phase 2 of the project involved renovation of 107 existing affordable apartments in Mt. Baker Village.




