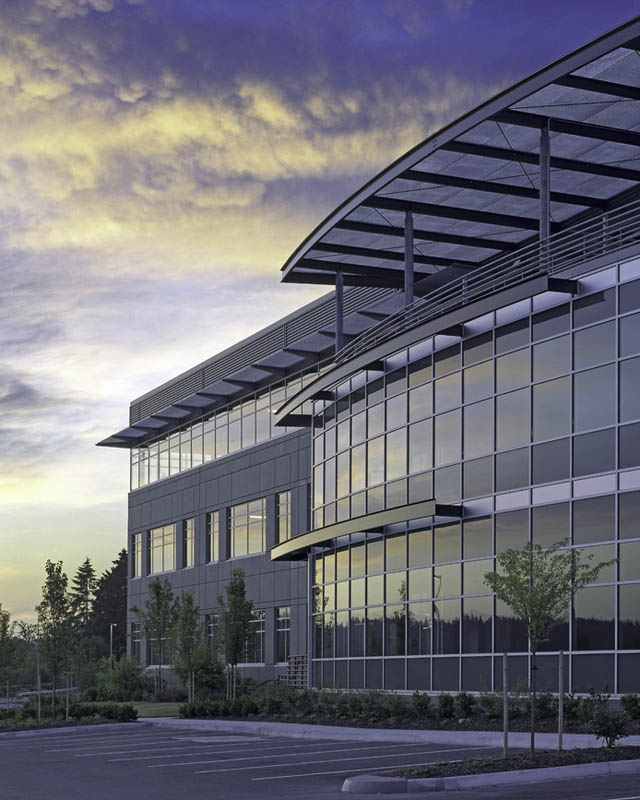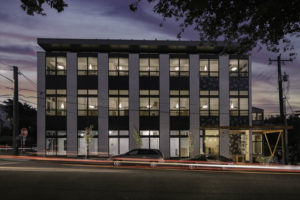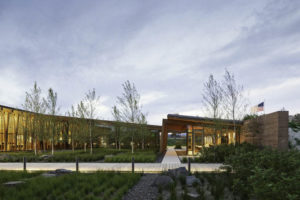In the highrise bustling downtown area of Seattle, Washington, corporations, companies, stores, and infrastructures comprise most of the city. Various companies have their own unique branding and the modern office environments to support them. These offices include different open workspaces and social areas. They also offer high-tech features such as Smart Glass and frosting features in conference rooms. If you’re establishing your business in Seattle, you will want to find the best commercial contractors that will assist you in creating a suitable office environment that matches your branding. Our editorial created this list of the top commercial contractors after looking into each firm’s portfolio, awards, processes, and history.
GLY Construction
200 112th Avenue NE, Suite 300, Bellevue, WA 98004
Under the leadership of president Ted Herb, GLY Construction has built a portfolio that includes educational, office, retail, life science, and hospitality projects. Over the years, Herb has surrounded himself with a trustworthy team—COO Mark Kane and CFO Joe Bonacci assist Herb in overseeing the company’s projects. The firm’s goal is to provide its clients with a healthy environment, create functional spaces that allow people to work efficiently, and improve the quality of their work lives.
Pictured above is the award-winning 25-story Lincoln Square Tower featuring Class-A office spaces. Aside from the office spaces, three levels of retail stores and a five-level parking area are available. Aggressive scheduling and a meticulous process were key in minimizing the disruption to the downtown area. Features like a glass and aluminum curtain-wall system exterior, an HVAC system with 24-hour cooling, and a security system comprise the tower’s high-tech advances. The project received the NAIOP 2007 Office Development of the Year and the SIOR 2008 Office Development of the Year.
Shuchart
919 5th Avenue, Seattle, WA 98164
With clients such as Hulu, Microsoft, and Facebook, The Shuchart team has established itself as a top commercial contractor under the leadership of George Shuchart. Working alongside Shuchart is President Casey Shuchart and COO Jeff Tobin. The company has assembled a team of well-experienced builders and designers that focuses on offering its clients a safe and functional space. With its various commercial projects, the company has also developed precautions that aim to minimize any effect the building process will have on neighboring residents and the environment.
Pictured above is the Chihuly Garden and Glass project at a size of 26,800 square feet. This massive complex features nine galleries, a 50-seat theater, and a lecture hall. The campus also includes a large 16,000 square foot garden offering an immersive experience. Upon completion, the project was LEED Silver certified and was a 2012 finalist for the Community Impact of the Year. The educational and immersive surroundings resulted in a campus that offers a memorable experience both indoors and out.
Abbott Construction
3408 1st Avenue South, Seattle, WA 98134
Since the company’s establishment in 1983, Abbott Construction has produced award-winning, certified projects. This is a result of the firm’s straightforward approach that allows the client to dictate what they need and what they want. The firm merely assists its clients with enhancements that will support the client’s safe, efficient space. With president Troy Stedman overseeing the firm’s production, the company has worked for numerous clientele, including the Big Fish Games and the Portland Trail Blazers.
Pictured above is the LEED Certified FAA NW Mountain Regional Offices with a property size of 300,000 square feet. This massive complex includes a new five-story, Class A building with 1,200 parking spaces while housing 1,600 employees and over 40 lines of business. The interior contains two IDF rooms per floor, a controlled-access critical environment area, and a large server room. Numerous office spaces and conference rooms are present throughout the building, along with cafeteria areas and an open office system furniture area.
Unimark Commercial Builders
1221 Fourth Avenue, Seattle, WA 98101
Since 1953, Unimark Commercial Builders has continued to evolve in its services. Starting as an in-house construction department and eventually becoming a full-service contractor, Unimark has completed numerous commercial and residential projects in various cities and areas. Each commercial project the company takes on results in a safe and functional space that reflects the client’s brand and community. The firm has completed over 30 projects with projects as big as 200,000 square feet, showcasing its ability to tackle large-scale projects.
The project featured above is the City Center Bellevue that houses numerous companies, including Smartsheet and VM Ware. The building has a modern structure design, with glass being a primary material that comprises the building’s structure. The result is a modern corporate building that promotes a healthy work environment with technological advances, bright interior furnishing, and a contemporary office layout for the companies in the building.
Bayley Construction
8005 S.E. 28th Street, Mercer Island, WA 98040
Pictured below is the Pacific Place Shopping Center. The project’s scope involved complete renovation of the 166,000 square foot property which included the entrance and the addition of an entry on 7th and Olive for better access. In addition, an interior update with new flooring, lighting, glass guardrails, new tenant storefronts, and ceilings comprise the project’s finish.
These kinds of projects are possible under the leadership of President Steve Grasso and Bayley Construction’s team of top industry professionals. Since its establishment in 1963, the firm has teamed with numerous architectural firms to complete hundreds of projects throughout the Western United States. The continuous desire to grow has led the firm to an array of technological advances that meet the current demands of the marketplace. The company is one of the top commercial contractors in the area.
MRJ Constructors
1400 Airport Way South, Seattle, WA 98134
Situated on a hillside property in Harbor Avenue, The MRJ team completed this 15,000-square-foot office building and provided the home for Western Marine Construction as well as a number of other tenants. The project is a five-story building featuring materials such as concrete, steel, and wooden frames along with the architectural metal sliding and full height curtain walls overlooking Harbor Island and Elliott Bay. A major challenge during the construction process was the major excavation of the underdeveloped land, restricted by neighboring buildings. Some other extra details include the inclusion of a shoring system consisting of 40 feet tall soldier piles with a lagging system and tieback to prevent landslides and other natural disasters that may occur on the hill.
With founder and chairman Rolf Hogger and president and CEO Martin Hogger leading the firm, the company has produced an array of projects from commercial to retail to historical renovations. The company has accumulated various awards over the years, such as the American Institute of Architects (AIA) Seattle Honor Award: Chophouse Row, the Preserving Neighborhood Character Award: Melrose Market, and the Associated Builders and Contractors of America, STEP Safety Silver Award.
Wilcox Construction
234 5th Avenue, South Edmonds, WA 98020
Pictured above is the First Western Real Estate office building featuring a unique modern look with its red and black walls and numerous windows. Its distinct appearance allows the office to stand out in the area. Apart from the main office building, an extension is at the rear, offering more space. A notable aspect is the parking lot that creates easy access to the facility. These successes come under the leadership of president Matt Lessard, vice president Paul Carter, and COO Trent Holobaugh. All three have an extensive background in the business. Aside from office projects, the company has tackled industrial, retail, healthcare, restaurants, and gallery projects. Some notable clientele the firm has worked for include Amazon and Chevrolet.
Andersen Construction
5601 – 6th Avenue, S, Ste. 550, Seattle, WA 98108
For over 70 years, Andersen Construction maintained its reputation for providing clients with functional, safe spaces, building a portfolio of projects that include offices, retail stores, educational facilities, and industrial sites. The company’s process focuses on safety throughout the construction process and finishes them with contemporary methods that cater to their clients’ needs. It’s a straightforward approach geared towards building trust with the client, and that trust often turns into a long-lasting relationship.
The project above is the Northwest Community Credit Union Headquarters, featuring a size of 69,500 square feet and four stories. The LEED Silver Certified building includes Class A office spaces, a bank, retail spaces, and a parking lot. Throughout the building, amenities such as data centers, leasable space, and video conferencing rooms comprise most of the first and second floors, while executive offices and boardrooms comprise the third and fourth floors. A modern interior design finishes off the building, creating a robust work environment.
Venture General Contracting, LLC
1518 1st Avenue S #400, Seattle, WA 98134
The six-story building is a tenant improvement project featuring a size of 150,000 square feet which included structural upgrades throughout the building and the addition of new elevators. The scope of work included security/lobby spaces, collaboration spaces, training rooms, open office spaces, and technical support areas. Aside from its work-related amenities, the building has a bicycle and shower facility, full-service kitchens, event spaces, and an outdoor deck. These modern office buildings are a result of the leadership of Matt Parent and Jack Beaudoin. The firm’s approach is designed to offer its clientele a seamless process. And that process results in office spaces and leisure and social areas that promote a healthy work-life balance. The result is a portfolio containing impressive commercial office buildings with massive open areas that create vibrant working environments.
JTM Construction
800 Maynard Avenue, South, #101, Seattle, WA 98134
JTM Construction completed the Summit III project above with an emphasis on providing the client with creative and innovative methods. The building included 17 stories of Class A office spaces, with a total size of 370,000 square feet and a seven-level underground parking facility. Aside from the high-tech office spaces, the award-winning Cafe Pogacha, Bright Horizons, landscaped terraces, a healthcare center, and a 3,800-square-foot health club are included. A digitally-controlled strategic floor-by-floor zoning HVAC control system operates throughout the building, offering a comfortable environment, creating the flexible work hours that allow them to work efficiently. Projects like these have built numerous long-lasting relationships with clients. Its work and play environment for its office projects have given the company a reputation for providing fun environments with open office areas. All this contributes to an office environment that emphasizes a healthy work-life balance.
Foushée
3260 118th Avenue, S.E., Suite 1000 Bellevue, WA 98005
President and CEO Eric Jones currently leads Foushée in producing various commercial projects. Its approach relies on collaboration with the design team in selecting which methods and techniques are best suited for the client. They take into account material selection, systems, and designs. With strict scheduling and budgeting, the goal for many of the firm’s projects aims to maximize the team’s performance, which puts importance on being efficient and effective throughout each stage of the project.
Pictured above is the Canyon Pointe project featuring two three-story buildings with a property size of 180,000 square feet. Materials present in the buildings include metal-panel skins acting as “sun visors,” concrete slabs, and metal and steel frames. As for the complex, it is on an eleven-acre lot that consists of a generous parking lot, walking trails, and a mini-park. The massive property allows workers to de-stress and incorporate a healthy social life while maintaining a professional work environment, making it the ideal workplace.
Corstone
1910 Bickford Avenue, Suite A Snohomish, WA 98290
The feature project above is the Monroe SD Administrative Office and Community Center, featuring a classic office setting and a straightforward floor plan. The exterior features a simple corporate design with its gray color palette and brick walls; the interior features a traditional office setup with numerous cubicles, meeting rooms, conference areas, and reception areas. A kitchen is also included in the office’s lounge area, acting as the social area of the office. With owners Mark Tapert and Erin VerHoeven overseeing each project, the company has established a reputation for a direct approach that has led to an array of commercial projects completed on a strict schedule. Its timely and organized process has dictated the outcome of many projects with its efficient and accurate methods providing the client with functional spaces. Notable clientele the company has provided work for include Chick-fil-A, Chipotle, and AutoZone.
Gateway Construction Services
5506 Sixth Ave South Suite 210, Seattle WA 98108
Gateway’s vision is to produce workplaces that accurately depict the client’s brand with high-functioning features. The firm’s primary goal is to provide the client with Class A office spaces with a contemporary interior design that includes technological features. Gateway is known as a leading firm for its various commercial projects, historical renovations, and facilities you can find throughout the Northwest.
The Highspot Headquarters above features custom wood green walls, curved walls, and curved lights that radiate a welcoming atmosphere upon entry to the office at the reception area. Technological advancements are present in the office, with conference rooms integrating Smart Glass that allows employees to “frost” the walls to privatize the meeting from other people. The preconstruction phase for this project is relatively shorter compared to the other offices the company has tackled. This is due to the project’s focus, which leans more on refinement and enhancing existing conditions. A detailed budget allows the firm to operate smoothly.
Deacon
8343 154th Ave NE Suite 210, Redmond, WA 98052
A seamless, straightforward program has allowed Deacon to provide its clients with accurate renders of their projects with meticulous detailing. Aside from the construction itself, the firm includes a safety program throughout the building phases to ensure an efficient process for the builders and a finished project that is on time and within schedule. Through this approach, the firm has formed numerous relationships with various clients, building its track record and providing the foundation for future partnerships with an array of clients.
Pictured above is the Lewis & Clark Bank. This Deacon project included site work and tenant improvements. The firm worked alongside LRS Architects, creating a warm Northwest atmosphere for the building with its open office environment and improved lighting. Windows were strategically placed around the office, giving the interior an improved interior feel. The finished project reflects a modern bank environment with its bright appeal and refined exterior design.




