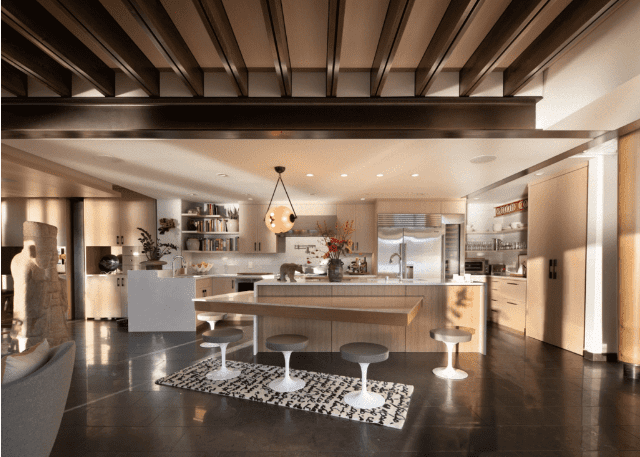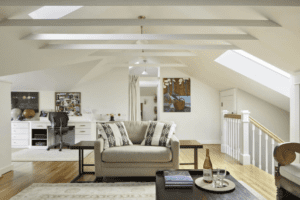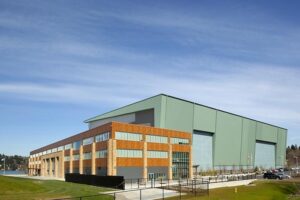Seattle offers stunning views of the Pacific Ocean and the Cascade Mountains—and that includes the towering presence of Mt. Rainier. The city is built into nature, which may be why its people are unusually calm and patient. Seattle residents and visitors enjoy many dining, retail, entertainment, and leisure options. And they can get out of the city for the day or weekend and go to wineries, ski areas, hiking trails, or large parks—all less than an hour away.
This article lists eight of the best interior architects working in Seattle, Washington. We chose these firms specifically for their skills, knowledge, expertise, and ability to exceed client expectations.
Olson Kundig
159 South Jackson Street, Suite 600, Seattle, WA 98104
Olson Kundig is a full-service design company that has completed many projects across Washington and the surrounding area. Since its inception in 1966, the firm has offered various services such as architecture, display design, interior design, urban design, and landscape architecture. No matter the project’s size, scope, and complexity, the firm has focused on delivering exceptional projects that improve each client’s way of life and change the built landscape. Its expert architects and designers take an integrated and personalized approach to understand each client’s vision and then turn that vision into reality. The firm’s impressive portfolio showcases its ability to deliver exceptional projects on schedule and within budget. The firm’s completed project file includes commercial and mixed-use buildings, museums, cultural and civic centers, residences, and hospitality projects—-the firm has solidified its reputation as an industry leader many times over.
One of the firm’s notable projects is Copine Restaurant. It features an open kitchen where guests can see the artistry behind chef Shaun McCrain’s approach to modern American food with French cooking methods. The room is private and social, with transparency that permits the food to take center stage. Traditional and modern pieces of furniture are mixed with recycled and repurposed materials for a refined, yet warm palette.
CallisonRTKL
1240 Fifth Avenue, Suite 2400, Seattle, WA 98101
CallisonRTKL is a building, planning, and design firm that has been in the industry for over 70 years. Since its inception in 1946, the firm has completed countless projects, helping many developers, retailers, investors, institutions, and public groups with their unique architecture and design needs. It’s a one-stop solution for its clients—it handles everything from start to finish, and delivers the project on schedule and within budget. Its architects and designers focus on communication, collaboration, and solid relationships to ensure smooth project delivery and provide an enjoyable, stress-free experience for its clients. The firm’s impressive portfolio is a testament to the firm’s ability, showcasing its ability to guarantee satisfaction and exceed expectations. Over the years, the firm has consistently satisfied its clients and they are willing to testify to its quality and professionalism.
One of the firm’s notable projects is the W Seattle, which aims to offer something different for people who travel for both work and pleasure. CallisonRTKL and Starwood Hotels & Resorts Worldwide worked to improve the new W brand and create a modern high-rise that matches the W style’s personality and sophistication. The hotel stands out on the city’s skyline thanks to a five-story steel and mesh crown tower that lights up at night.
Weber Thompson
900 N 34th Street, Suite 200, Seattle, WA 98103
Weber Thompson has served Washington and the Pacific Northwest with exceptional interior design, landscape architecture, and planning services since its inception in 1988. The firm remains committed to its goal to find creative, market-based ways to create. The firm focuses on its clients and their needs to create stunning and flexible designs that meet their needs and reflect their personality and lifestyle. The firm’s team of expert architects and designers take an integrated, personalized, and hands-on approach to meticulously manage each project and ensure its quality and timely delivery. With over 35 years of experience, the firm has established an impressive portfolio and solid track record, featured exceptional projects, and satisfied its clients. Its client-centric and streamlined processes allow it to deliver the best value possible.
The Terry Thomas business building in Seattle’s South Lake Union neighborhood is one of the firm’s best. The project is known all over the country for its environmentally friendly design. It has won many awards and brought the firm plenty of recognition.
Silk Cavassa Marchetti
2400 N 45th Street, Suite 200, Seattle, WA 98103
Founded in 1981, Silk Cavassa Marchetti is an architecture and interior design company that has delivered many projects to the residential and commercial industries. It has worked with many clients across Washington and the surrounding area. With over 40 years of experience, the firm has strived for learning and improvement to perfect its processes and ensure a smooth and seamless project delivery. Its integrated and hands-on approach allows it to communicate and collaborate closely with its clients—it takes the time to understand their vision and turn it into a reality. Its talented team is excited about making building and interior design that stands out with well-thought-out, visually pleasing, and functional plans. As a result, the firm has a long list of satisfied clients.
This new house in Seattle is a perfect testament to its quality and professionalism. The clients wanted a home with a lot of light that would work for their growing family of five and let them comfortably host guests. The new space is a house with an open floor plan and a two-story living room in the middle. The living room is next to the kitchen and family room and they share an open area.
grouparchitect
1735 Westlake Avenue N, #200, Seattle, WA 98109
Since its inception in 2003, grouparchitect has put together an impressive portfolio that highlights its clear, flexible, and well-thought-out designs for all residential, multifamily, and mixed-use/commercial projects. The firm believes that creating great work requires robust conversation, so it centers its processes around constant communication and close collaboration. With over 20 years of expertise and experience, the firm offers the capabilities of a big company while maintaining the personalized approach of a small one. Doing so allows the firm to offer a one-stop solution and handle everything from start to finish. The firm has established an impressive portfolio that includes holiday cabins, urban homes, mixed-use buildings, and high-rise towers.
This bright, modern home in Seattle is one of the firm’s best. The flat-panel cabinets give the kitchen and bathrooms a clean look. It features hardwood floors and window frames throughout the house and creates a warm, welcoming feel as a result. The new space features organic wrought iron custom floating stairs, floating bathroom cabinets, a herb garden, a grow wall, an outdoor pool/hot tub, and an elevator.
CLARK | BARNES
1401 West Garfield Street, Seattle, WA 98119
CLARK | BARNES is an architecture and design firm committed to making city buildings that will last forever. Since its inception in 1993, the firm has earned its well-deserved reputation as an experienced company with quiet confidence in different types of buildings, new site plans, and blending new construction within the historic fabric of the town. With over 30 years of experience, the firm is committed to making meaningful places that focus on the community and connect the past and the future. Its impressive portfolio showcases its ability to consistently deliver high-quality projects and exceed expectations. The firm has focused on building long-term connections with its clients, contractors, suppliers, and trade partners to ensure smooth project delivery. Its focus on design, detail, budget, and planning ensures that its projects are successful.
This split-entry home with three bedrooms and two bathrooms was built in 1952. The original house needed a major facelift on the inside and outside to make it look fresh. The firm was tasked to change the plan to make the most of the 1650 SF home size and modernize the interiors by making the kitchen open-concept. It now has a modern kitchen, two updated luxury bathrooms, and a new, freshly functional laundry room.
Rhodes Architecture + Light
4218 SW Alaska Street, Suite G, Seattle, WA 98116
Rhodes Architecture + Light is a small, West Seattle Architecture firm that designs warm and light-filled homes and commercial spaces that enhance the lives of people who use them. With nearly three decades of experience in residential and commercial architecture in the Pacific Northwest, the firm understands how to design for how people live, play—even work—in their homes. Its wellness-informed design works alongside nature to create beautiful, calm spaces that embody local craft and embrace the coastal climate, celebrating the playfulness of space, form, and materials. Its expert, friendly, licensed professional team will collaborate with clients throughout the design and building process.
Designed for a professional couple that includes an artist, the Canoe Trail Residence is a major renovation that brings in abundant natural light and welcomes the outdoors. This dramatically renewed home has the airiness of a gallery and treasures its views as if they are part of the owner’s collection.
Shuler Architecture
810 NW 61st Street, Seattle, WA 98107
Shuler Architecture is a residential design company that has won awards for its unique, well-crafted buildings. The firm has been in business for 30 years and has put together an impressive portfolio. Since its inception in 1990, the firm has experience in delivering a wide range of projects, from single-family homes to small-scale commercial work. From simple home remodels to full-scale custom homes, the firm develops solutions to create visually-pleasing and functional spaces. It takes a hands-on approach with its clients, offering years of knowledge and experience to understand their vision and turn it into a reality. Every project is different, so it works closely with clients and other stakeholders to make a solution that fits their needs.
This stunning transitional kitchen is one of the firm’s best. It features white cabinetry with black countertops and warm hardwood floors that give it a warm, welcoming atmosphere. The L-shaped layout with the island at the center creates an efficient workflow and lots of workspace and storage. The silver hardware and stainless appliances are the perfect complement.




